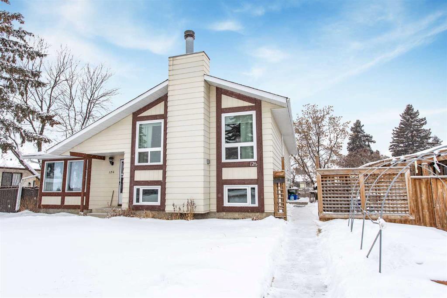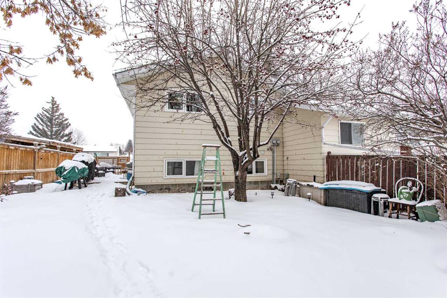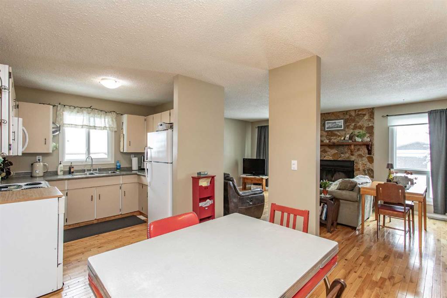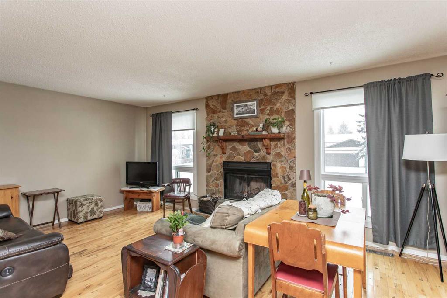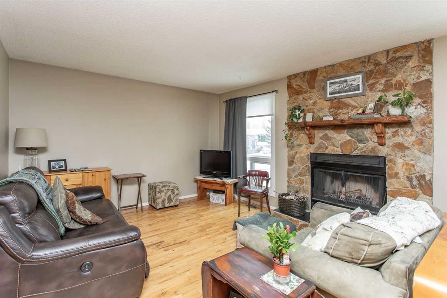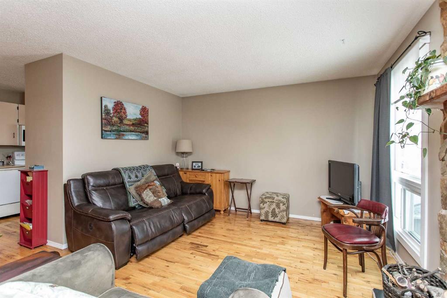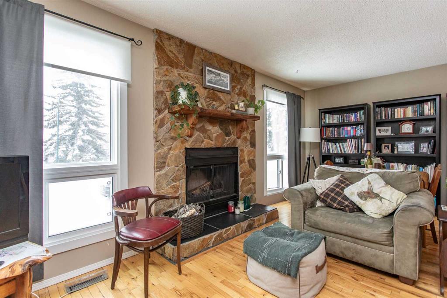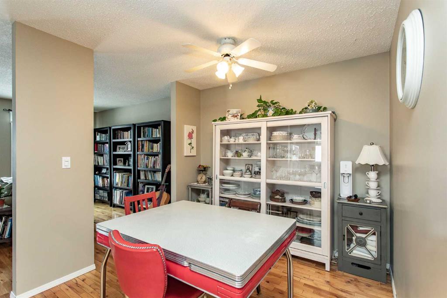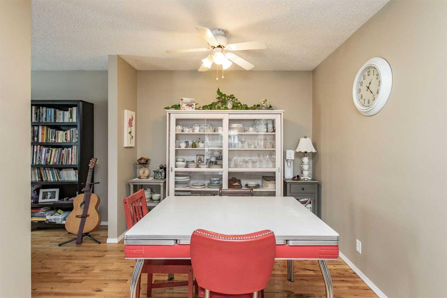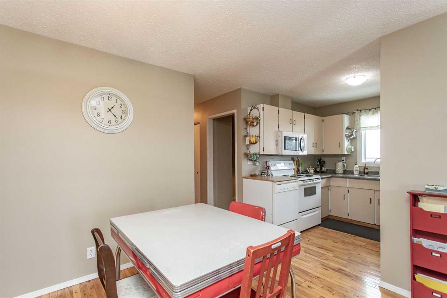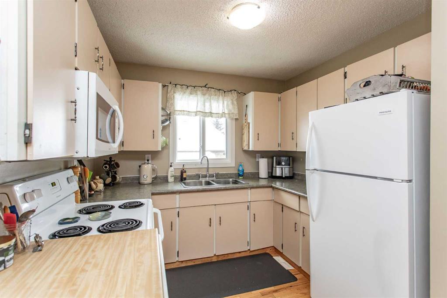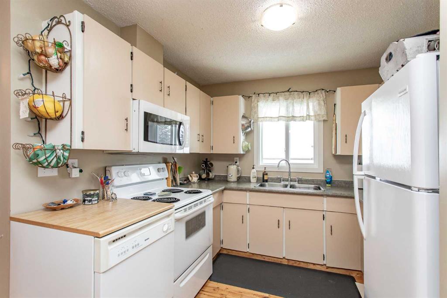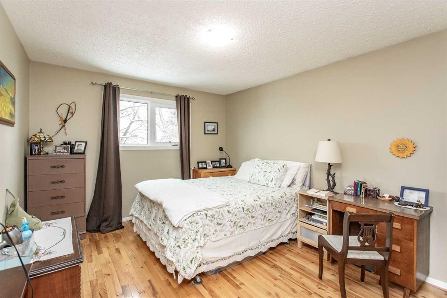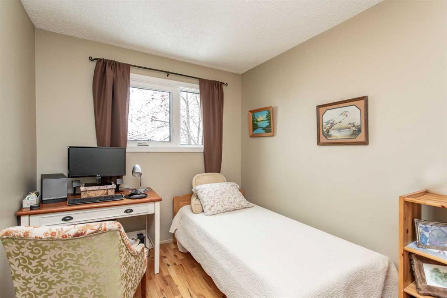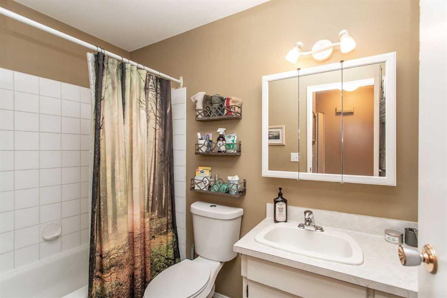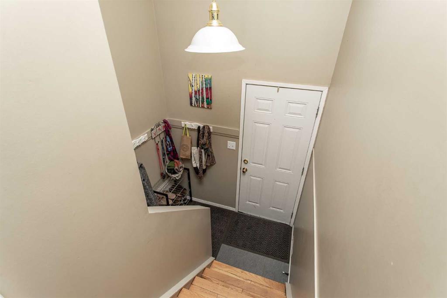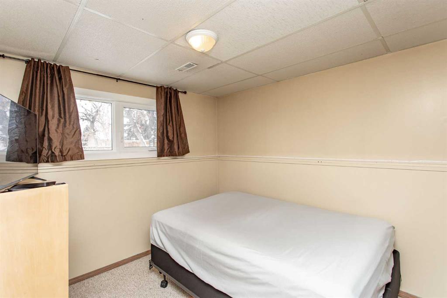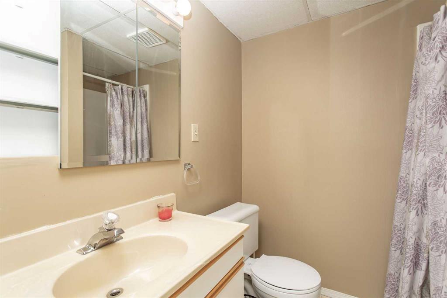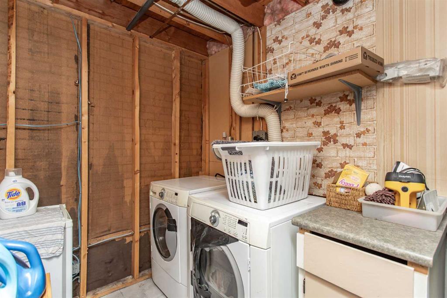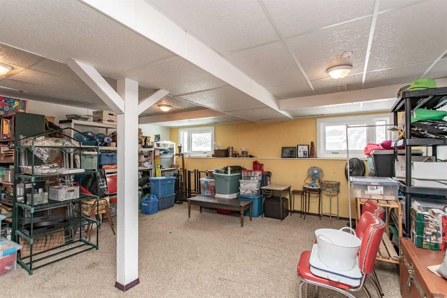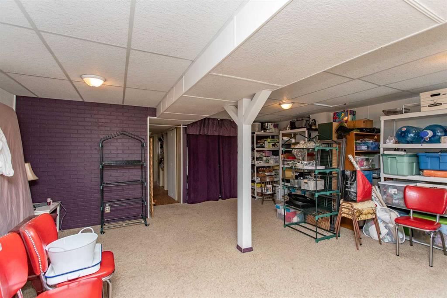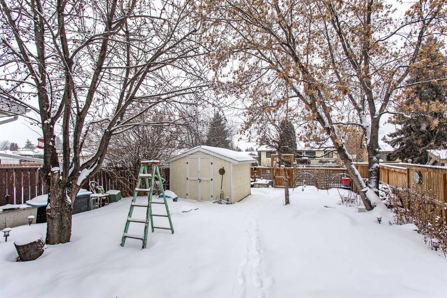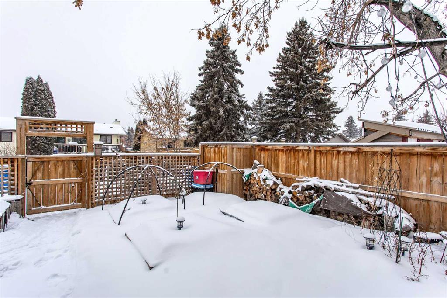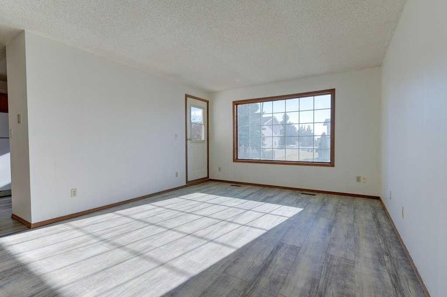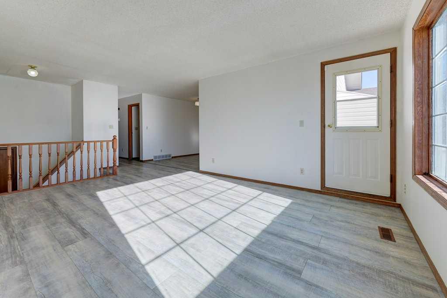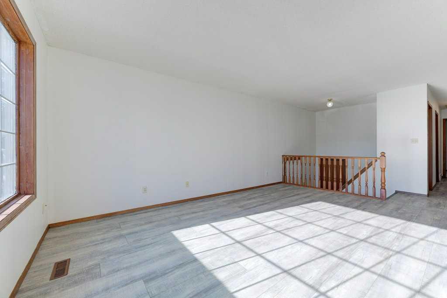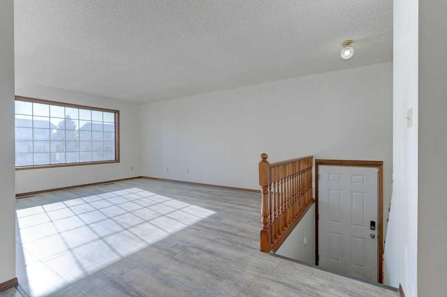

128 Metcalf Avenue
Red Deer
Update on 2023-07-04 10:05:04 AM
$ 275,000
3
BEDROOMS
2 + 0
BATHROOMS
928
SQUARE FEET
1981
YEAR BUILT
This SPACIOUS DUPLEX has so much potential! First Time Buyers or an Investment Opportunity. Centrally located in the family friendly neighborhood of Morrisroe. Close to schools, parks, shopping and the Collicutt Centre! Honey hardwood flooring leads you through the main level of the home. The open floor plan flows beautifully, perfect for family gatherings. The large living room features a fabulous wood burning fireplace, surrounded with natural stone. (Wett Inspected) The windows have been recently replaced and offer loads of natural light. The primary bedroom is spacious and provides ample closet storage. An additional bedroom and 4-piece bathroom complete the hub of the home. The bonus of the bi-level design allows for large windows in the lower level. An expansive family room offers plenty of space for playing games, watching movies, or just hanging out. An additional bedroom and 3-piece bathroom are perfect for company or an older child. The laundry room and ample storage space is also located on this level. The backyard has beautiful mature trees and a shed for all of your tools and toys. Fully enclosed with new fencing, accented with custom designed gates. Ducts were recently cleaned and shingles were replaced in 2020. Investors can take out the leg work, because the current renter comes recommended and would love to stay! Come have a look at this HOT NEW LISITNG!
| COMMUNITY | Morrisroe |
| TYPE | Residential |
| STYLE | BLVL, SBS |
| YEAR BUILT | 1981 |
| SQUARE FOOTAGE | 928.0 |
| BEDROOMS | 3 |
| BATHROOMS | 2 |
| BASEMENT | Finished, Full Basement |
| FEATURES |
| GARAGE | No |
| PARKING | PParking Pad |
| ROOF | Asphalt Shingle |
| LOT SQFT | 373 |
| ROOMS | DIMENSIONS (m) | LEVEL |
|---|---|---|
| Master Bedroom | 3.33 x 4.04 | Main |
| Second Bedroom | 2.46 x 4.04 | Main |
| Third Bedroom | 2.69 x 3.61 | Lower |
| Dining Room | 3.45 x 2.84 | Main |
| Family Room | 5.82 x 6.15 | Lower |
| Kitchen | 2.44 x 2.74 | Main |
| Living Room | 5.89 x 3.76 | Main |
INTERIOR
None, Forced Air, Natural Gas, Wood Burning
EXTERIOR
Back Yard, City Lot, Lawn
Broker
RE/MAX real estate central alberta
Agent

